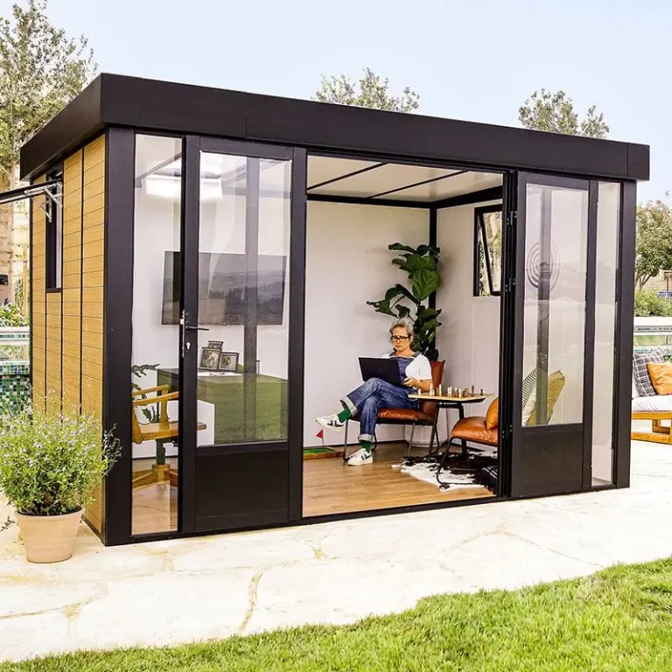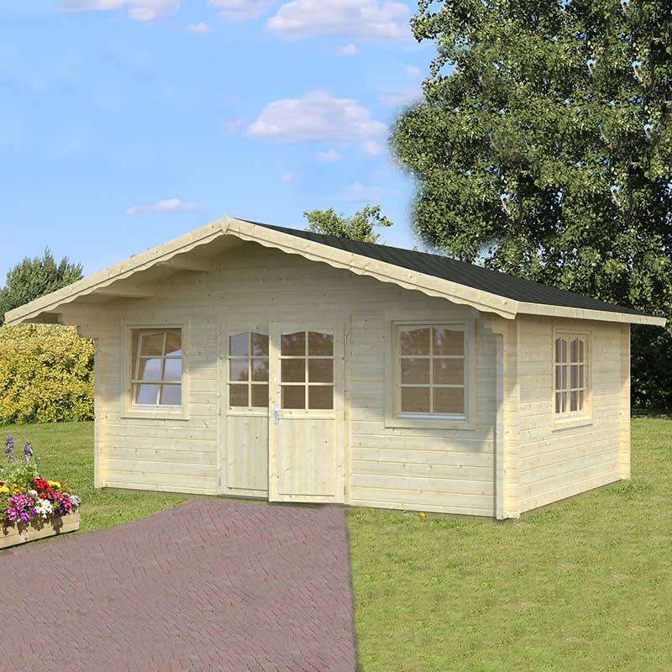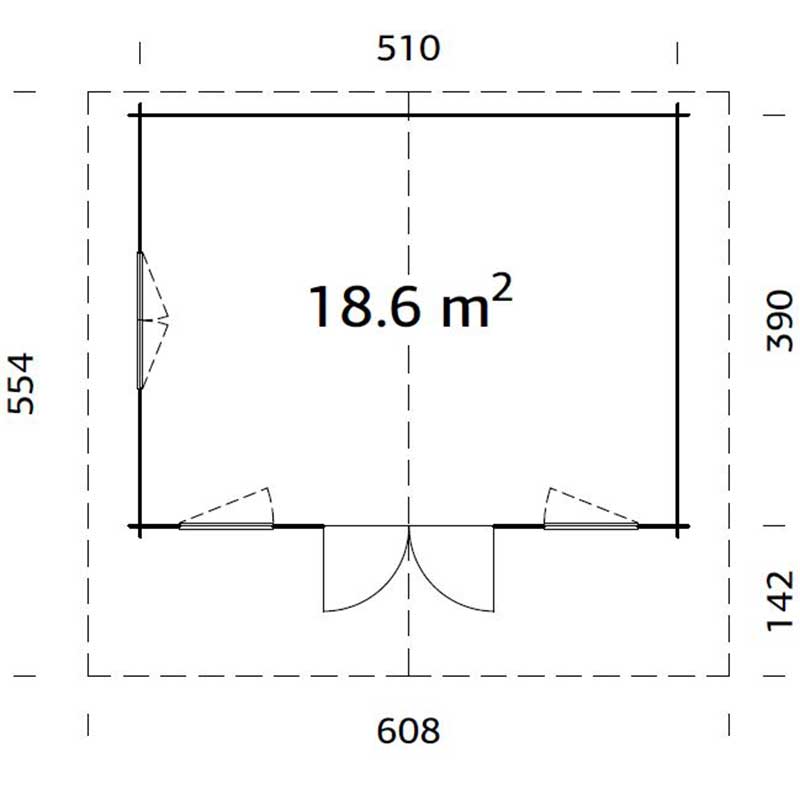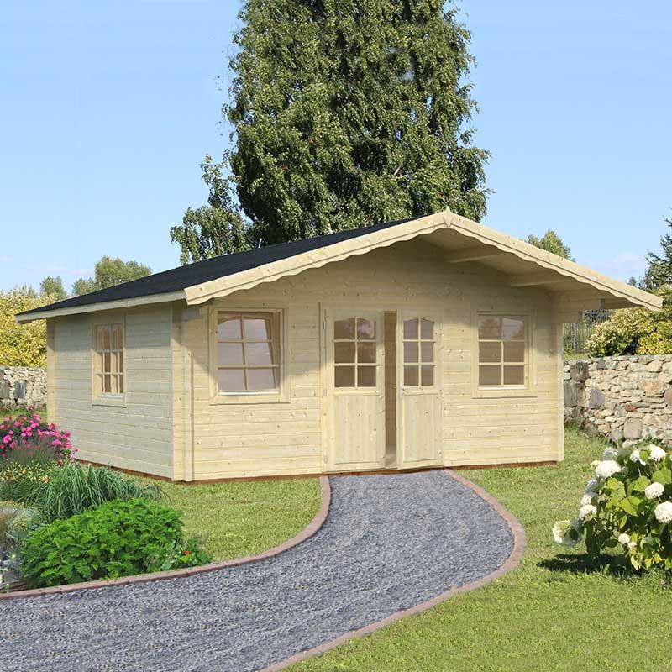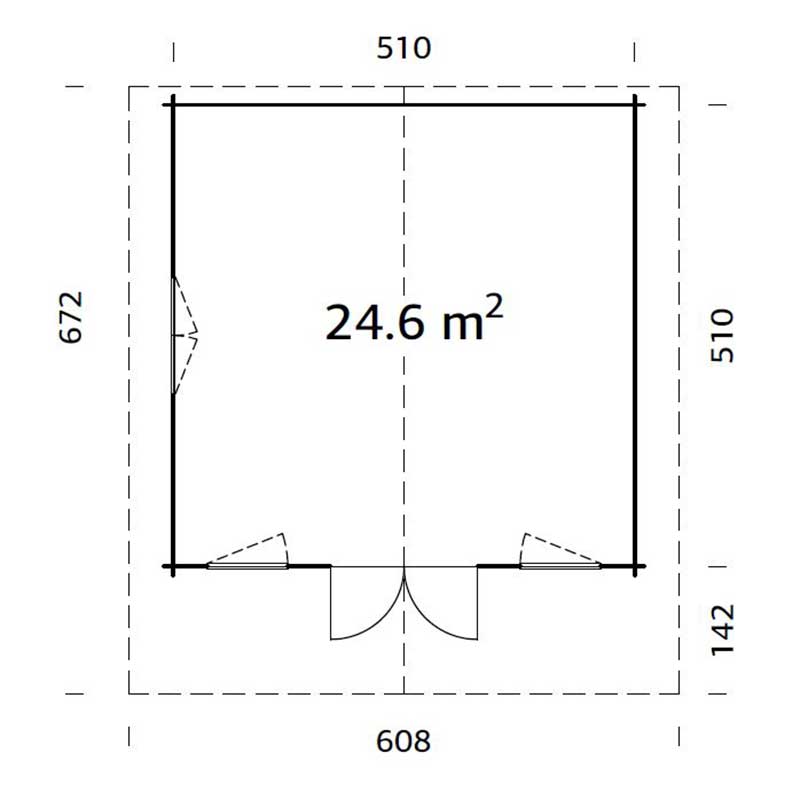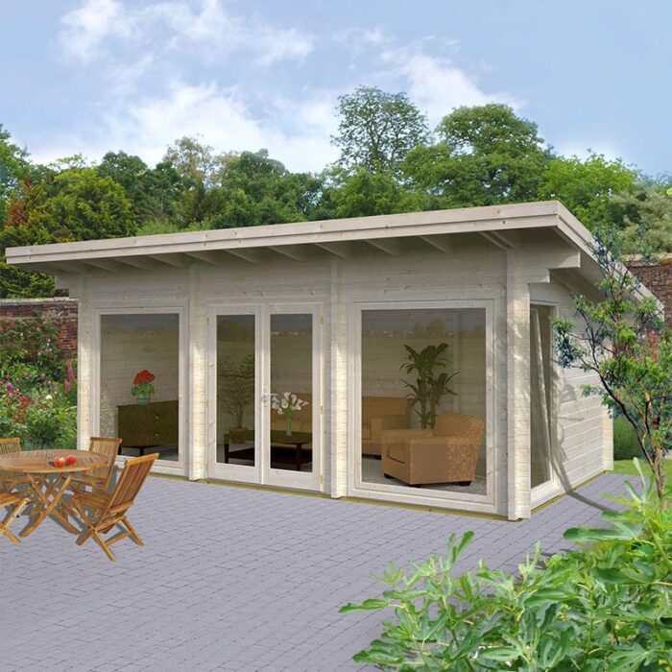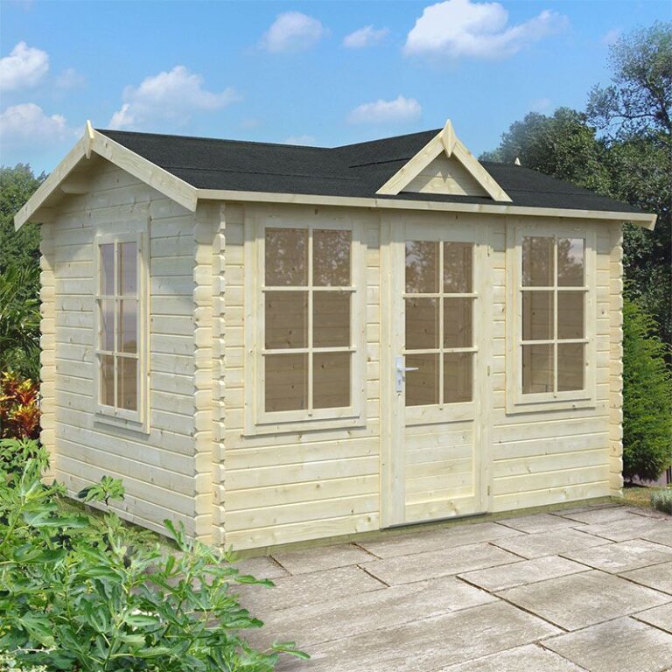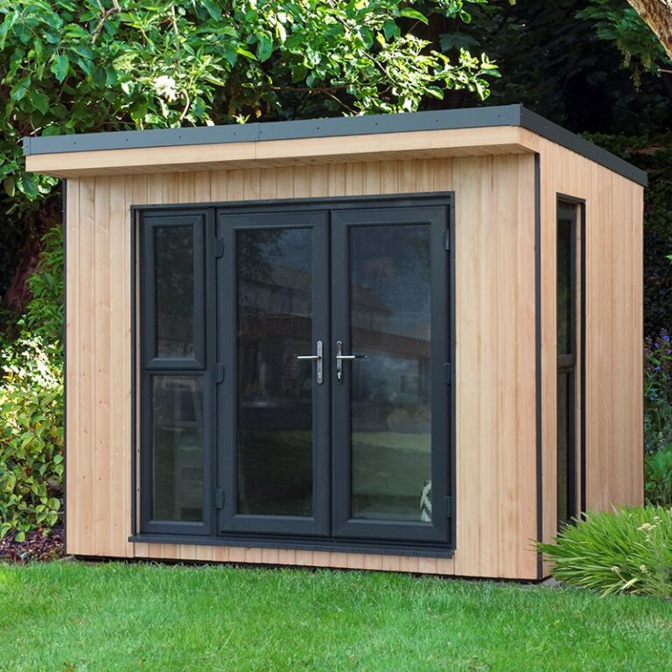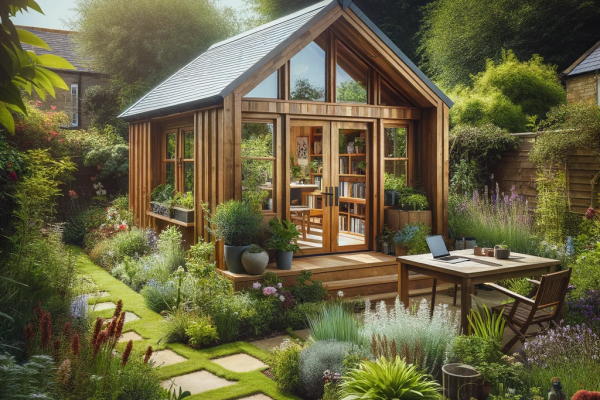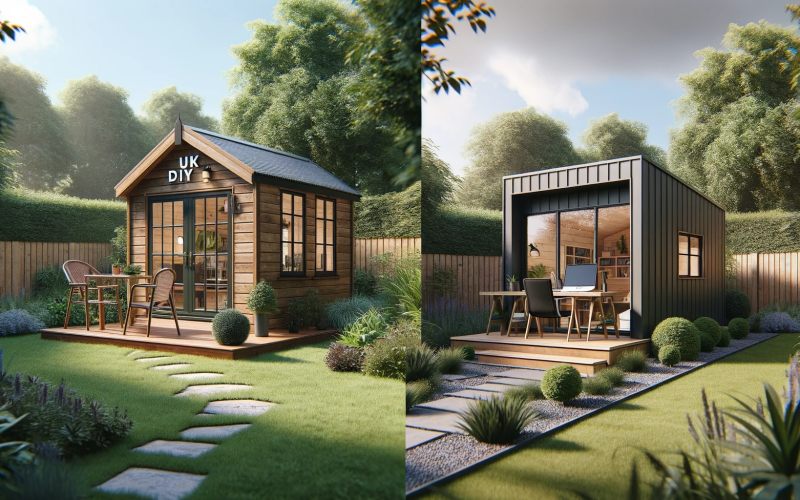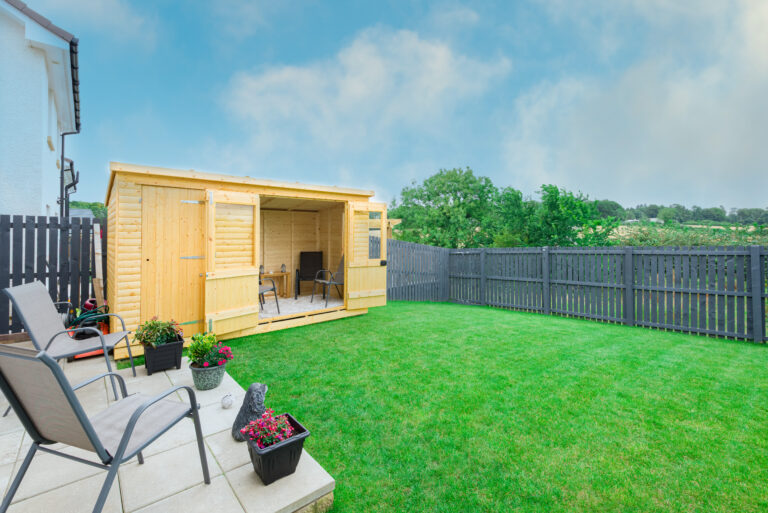Log cabins have become increasingly popular in recent years, thanks to their rustic charm and natural beauty. If you’re considering purchasing a log cabin, it’s important to understand the various types of cabins available, the benefits and drawbacks of owning one, and the best ways to care for and maintain your cabin. In this article, we’ll cover everything you need to know about log cabins.
Table of Contents
- Introduction to Log Cabins
- Types of Log Cabins
- Handcrafted Log Cabins
- Milled Log Cabins
- Benefits of Owning a Log Cabin
- Eco-Friendly
- Energy-Efficient
- Unique Design
- Durable and Long-Lasting
- Drawbacks of Owning a Log Cabin
- Higher Upfront Costs
- Maintenance and Upkeep
- Limited Resale Value
- Choosing the Right Location for Your Log Cabin
- Building Your Own Log Cabin
- Planning and Preparation
- Building Techniques
- Maintaining Your Log Cabin
- Regular Cleaning and Maintenance
- Staining and Sealing
- Pest Control
- Conclusion
- FAQs
1. Introduction to Log Cabins
Log cabins are a type of home that is constructed using logs as the primary building material. They have a unique, rustic charm that is difficult to replicate with other types of construction materials. Log cabins have been around for centuries, with the earliest examples dating back to medieval times. Today, log cabins are popular among people who are looking for a unique and natural living experience.
2. Types of Log Cabins
There are two main types of log cabins: handcrafted and milled.
Handcrafted Log Cabins
Handcrafted log cabins are constructed using traditional methods, where logs are carefully selected, peeled, and cut by hand to fit together like puzzle pieces. This type of log cabin is more expensive, as it requires more labor and time to construct. However, handcrafted log cabins have a more natural look and feel, with unique features and irregularities that give each cabin its own character.
Milled Log Cabins
Milled log cabins are constructed using a machine that cuts the logs into a uniform shape and size. This process is faster and more efficient than handcrafting, making milled log cabins less expensive than their handcrafted counterparts. Milled log cabins have a more uniform look, with logs that fit together perfectly.
3. Benefits of Owning a Log Cabin
There are many benefits to owning a log cabin, including:
Eco-Friendly
Log cabins are made from renewable materials, which makes them more eco-friendly than homes constructed with non-renewable materials like concrete and steel. The logs used in log cabins also have a low carbon footprint, as they are harvested from sustainably managed forests.
Energy-Efficient
Log cabins are energy-efficient, thanks to the insulating properties of wood. The logs used in log cabins are excellent at retaining heat, which means you’ll need to use less energy to heat your home during the winter months.
Unique Design
Log cabins have a unique design that is difficult to replicate with other types of construction materials. They have a rustic charm that is perfect for people who want a natural living experience.
Durable and Long-Lasting
Log cabins are durable and long-lasting, thanks to the natural properties of wood. They are resistant to pests and decay, which means you won’t need to replace your cabin as often as you would a home constructed with other materials.
4. Drawbacks of Owning a Log Cabin
While there are many benefits to owning a log cabin, there are also some drawbacks to consider, including:
Higher Upfront Costs
Log cabins are more expensive to build than traditional homes, especially if you opt for a handcrafted log cabin. The cost of materials and labor can be higher, which means you’ll need to budget accordingly.
Maintenance and Upkeep
Log cabins require more maintenance and upkeep than traditional homes. You’ll need to regularly clean and inspect your cabin to prevent moisture buildup, rot, and insect damage. You’ll also need to stain and seal the logs every few years to protect them from the elements.
Limited Resale Value
Log cabins may not have the same resale value as traditional homes, especially in areas where log cabins are less common. This means you may not recoup your initial investment if you decide to sell your cabin in the future.
5. Choosing the Right Location for Your Log Cabin
When choosing the location for your log cabin, there are several factors to consider, including:
- Access to utilities (water, electricity, and sewage)
- Proximity to amenities (grocery stores, hospitals, and schools)
- Natural surroundings (mountains, forests, and bodies of water)
- Zoning laws and building codes
- Accessibility (proximity to major roads and airports)
6. Building Your Own Log Cabin
If you’re interested in building your own log cabin, there are several steps you’ll need to take, including:
Planning and Preparation
Before you begin construction, you’ll need to do some planning and preparation. This includes:
- Choosing a site and obtaining any necessary permits and zoning approvals
- Creating a detailed floor plan and deciding on the type of logs you’ll use
- Budgeting for materials and labor
Building Techniques
There are several building techniques you can use when constructing a log cabin, including:
- Saddle notch
- Butt and pass
- Dovetail
- Scandinavian full-scribe
Each technique has its own unique advantages and disadvantages, so it’s important to choose the one that works best for your needs and budget.
7. Maintaining Your Log Cabin
To keep your log cabin in good condition, you’ll need to perform regular maintenance and upkeep. This includes:
Regular Cleaning and Maintenance
You’ll need to regularly clean your cabin to prevent moisture buildup, which can lead to rot and insect damage. This includes cleaning the gutters, removing debris from the roof, and inspecting the logs for signs of decay.
Staining and Sealing
You’ll need to stain and seal the logs every few years to protect them from the elements. This will also help prevent moisture buildup and insect damage.
Pest Control
Log cabins are vulnerable to insect infestations, so it’s important to take steps to prevent pests from taking up residence in your cabin. This includes sealing any gaps or cracks in the logs, using insect repellent, and hiring a pest control professional if necessary.
8. Conclusion
Log cabins have a unique charm and beauty that is difficult to replicate with other types of construction materials. They are eco-friendly, energy-efficient, and durable, making them a great choice for people who want a natural living experience. While log cabins require more maintenance and upkeep than traditional homes, the benefits they offer make them a worthwhile investment.
9. FAQs
- How long do log cabins last?
- Are log cabins more expensive to insure than traditional homes?
- Can log cabins be built in urban areas?
- Do log cabins require a lot of upkeep?
- Can log cabins be used as year-round residences
